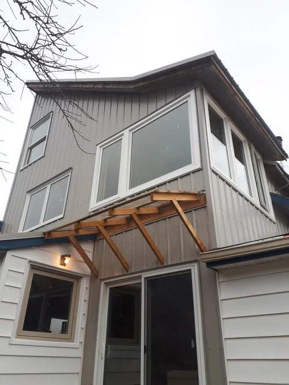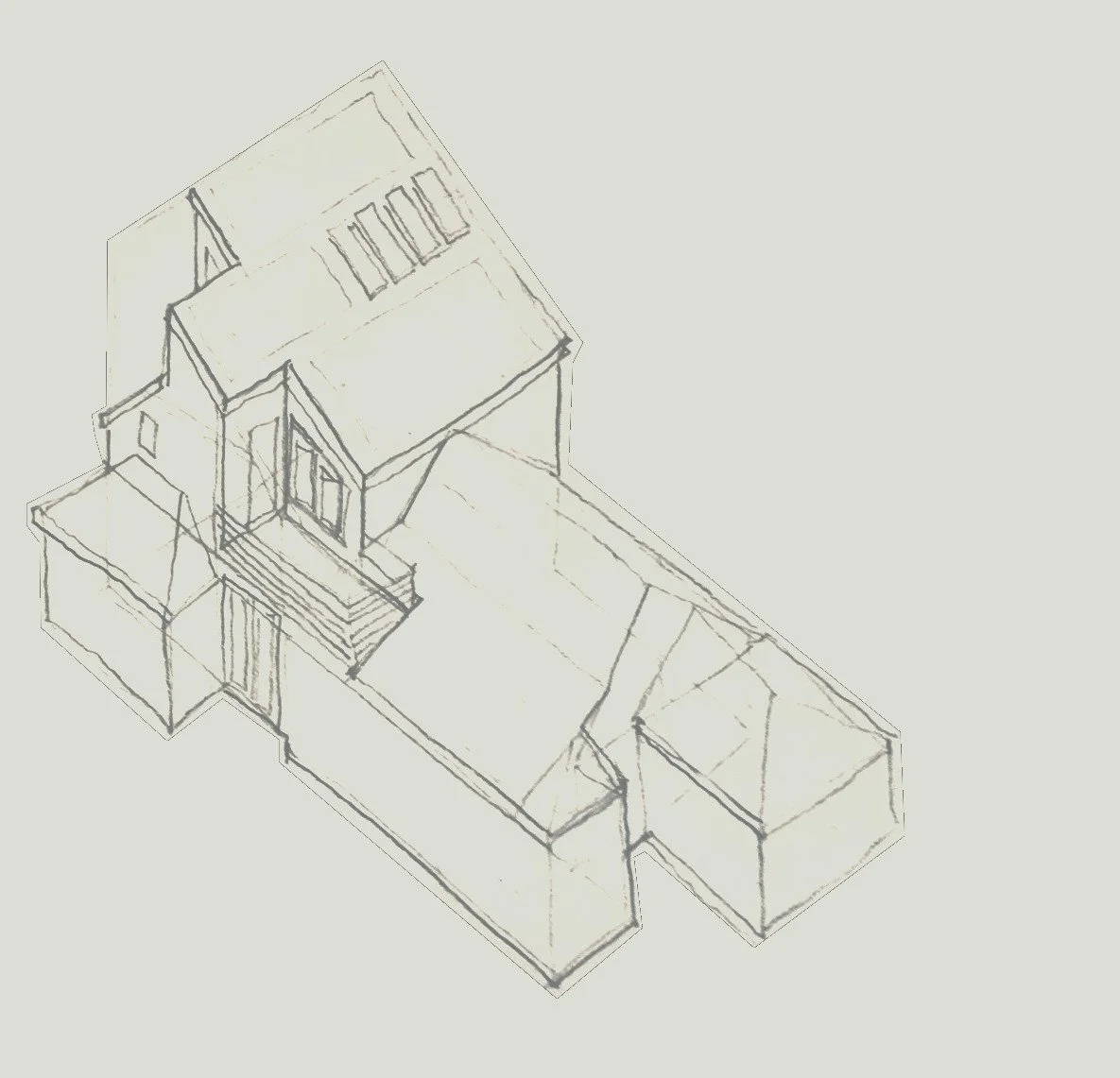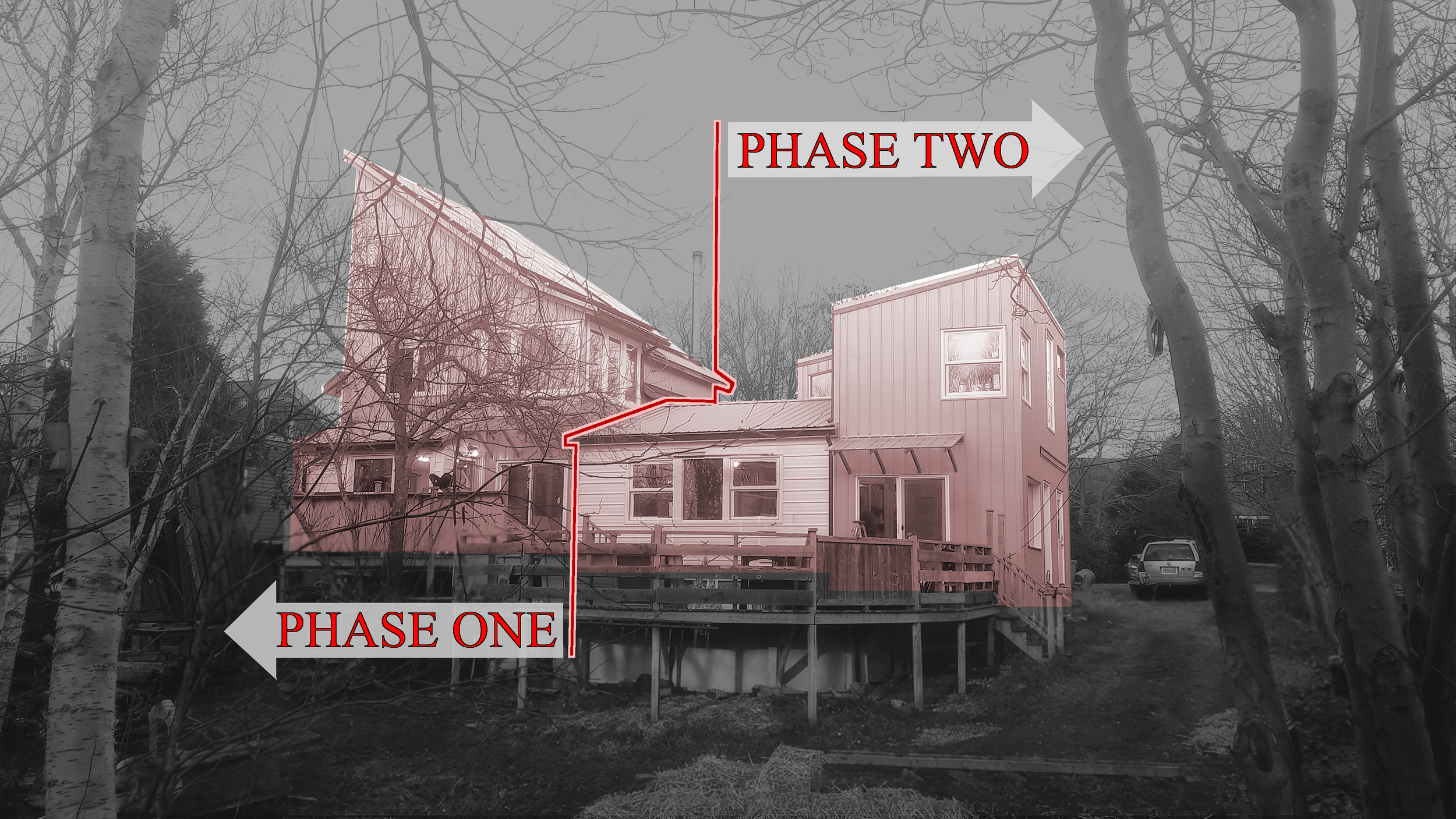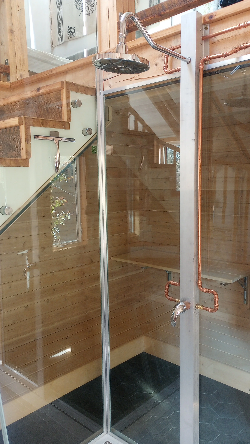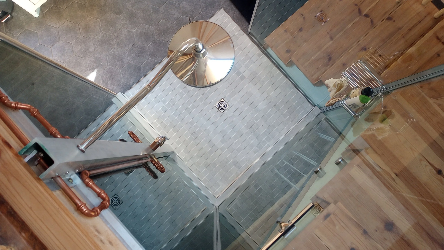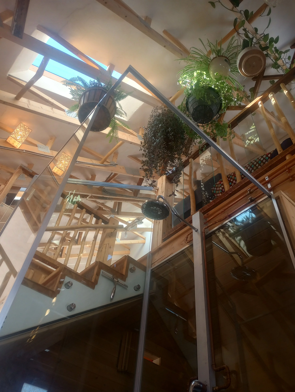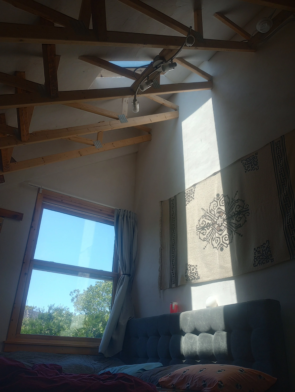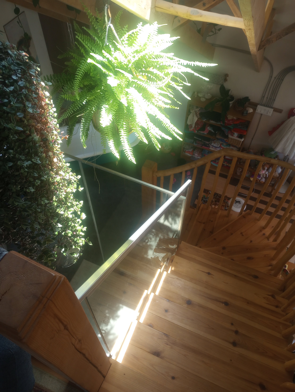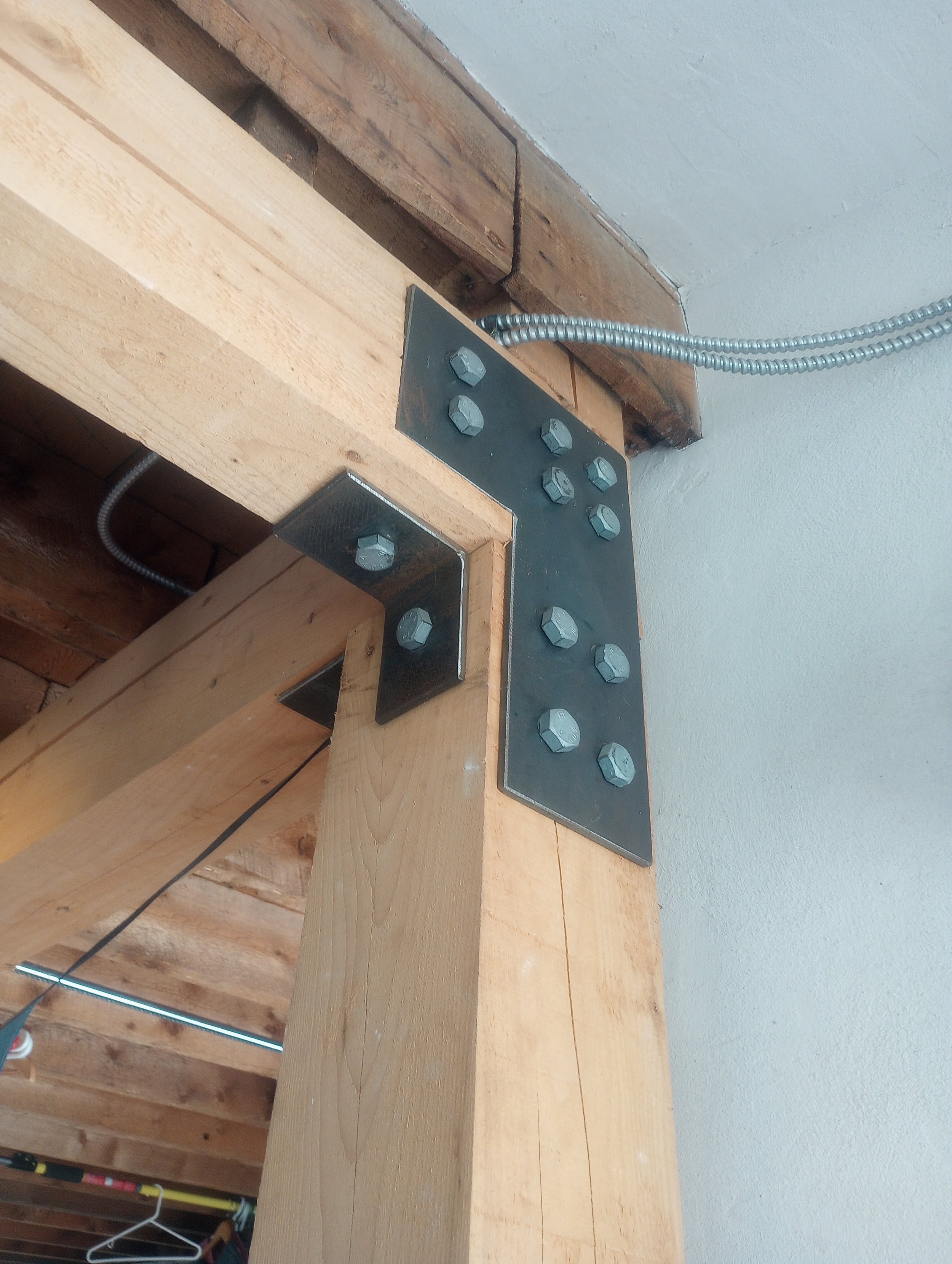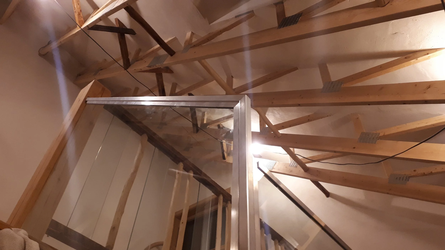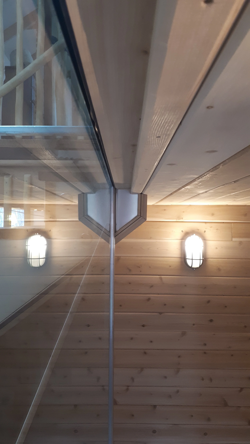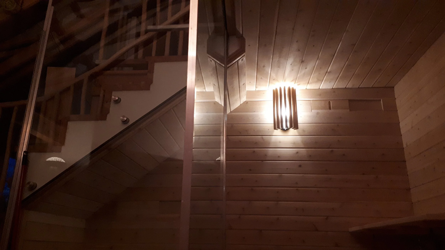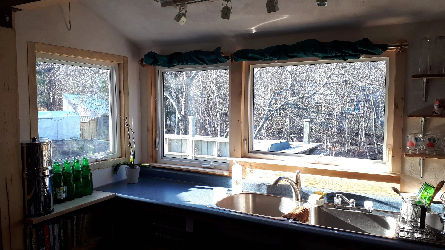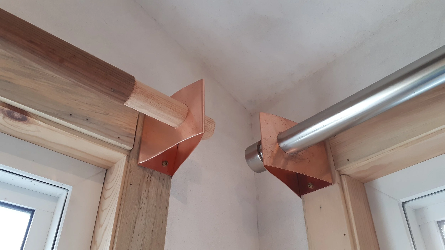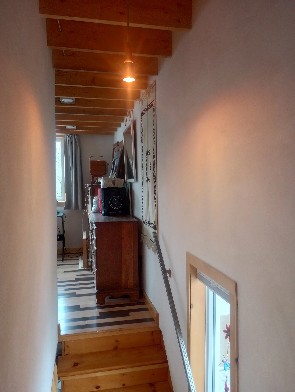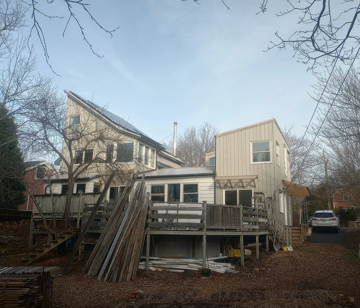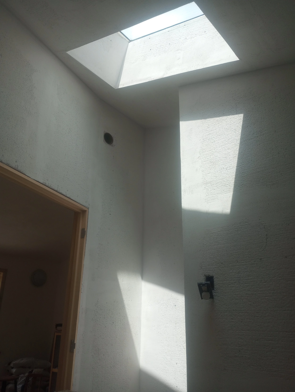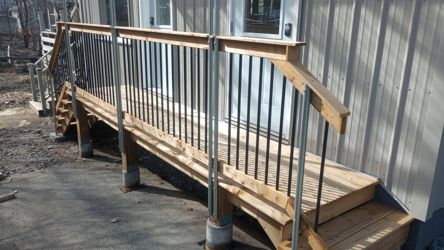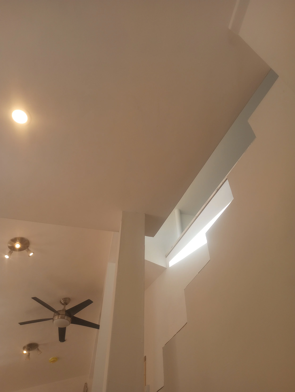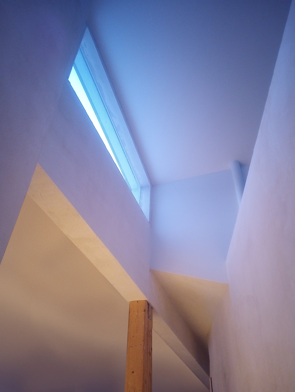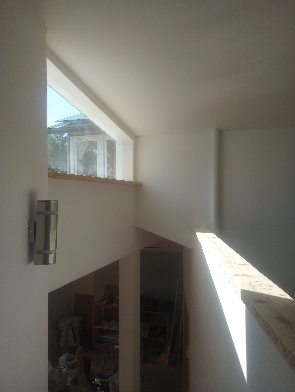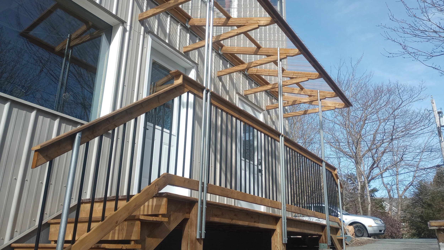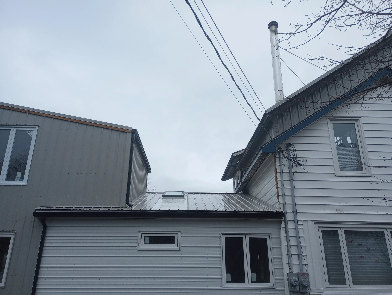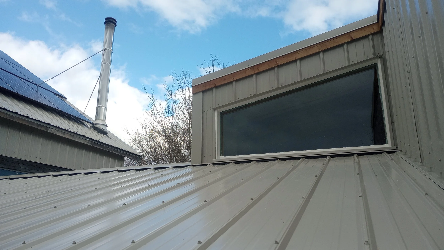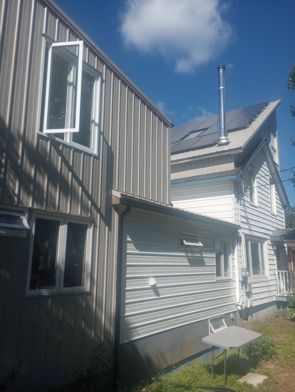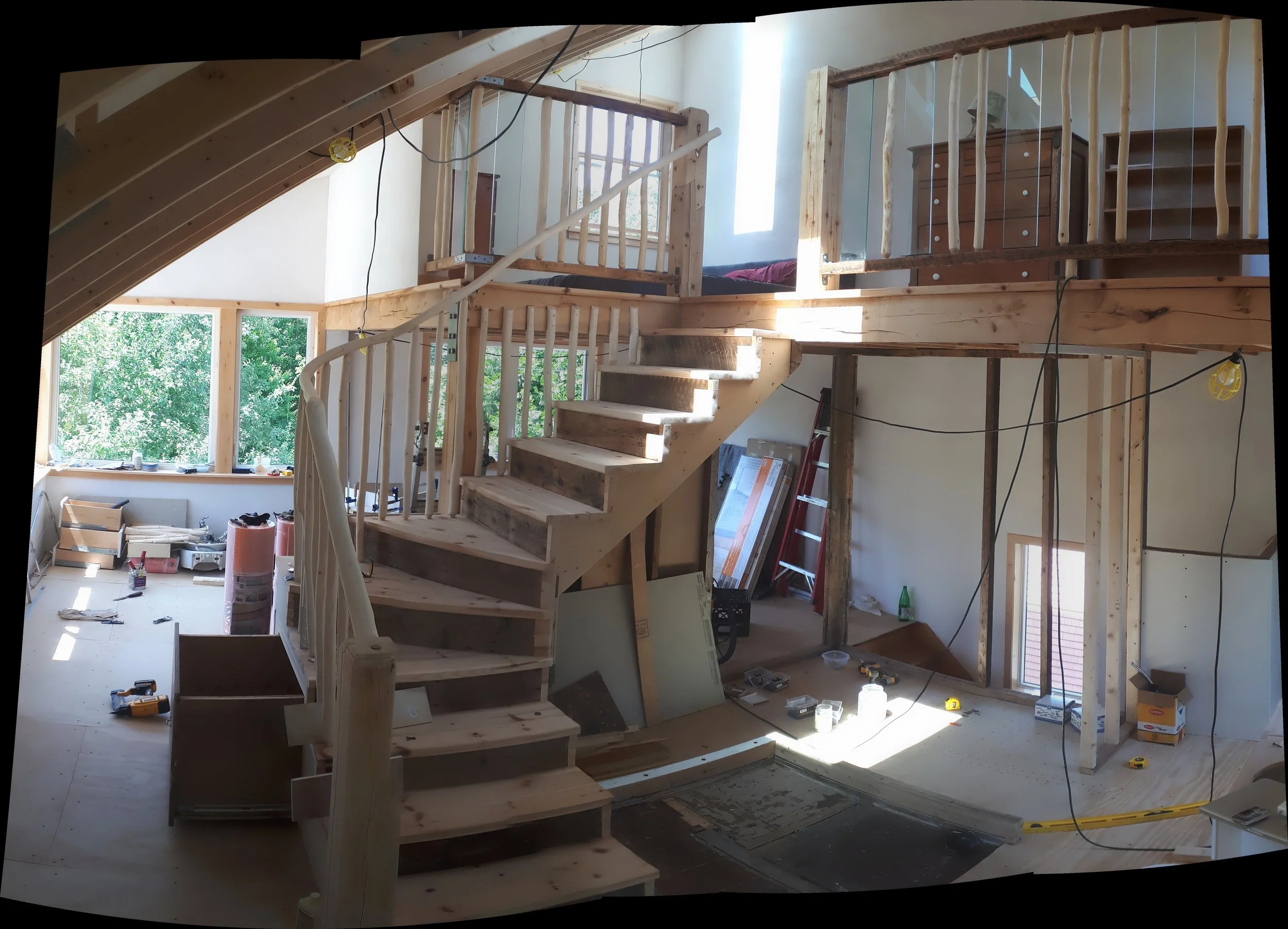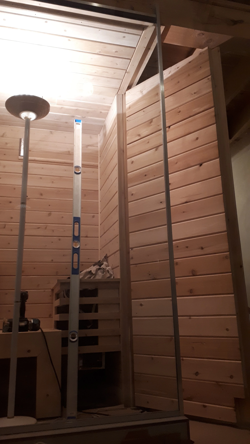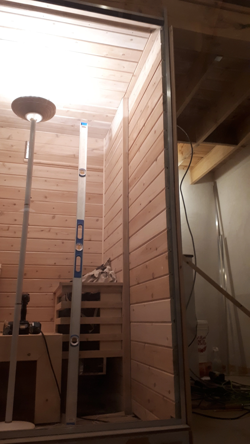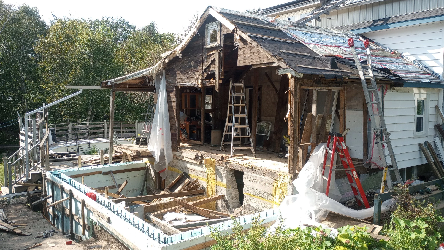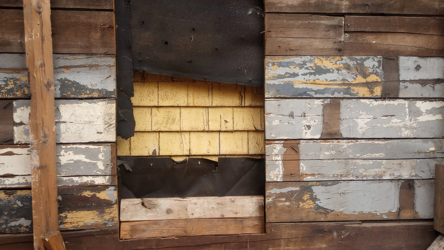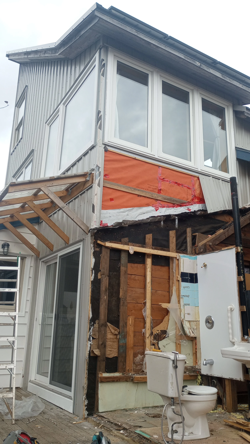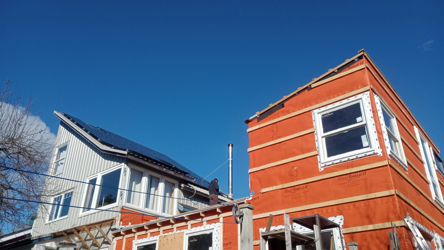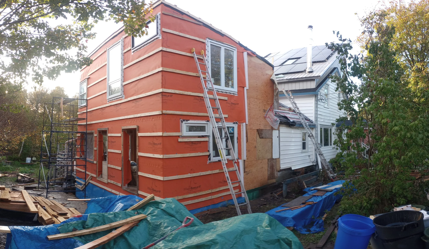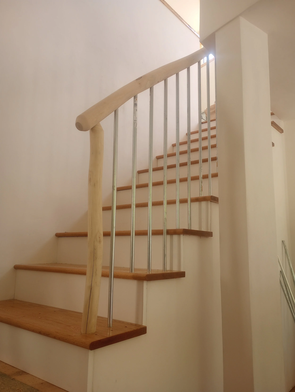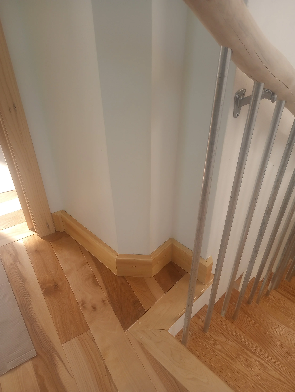SPRYFIELD RENOVATION
The original vinyl clad house is a perfect example of a traditional Nova Scotia conundrum; whereby two separate houses from different lots were brought together on two adjacent foundations before undergoing a series of further additions (at least three more). The challenge was how to open up the floor plan and raise the roof to bring in sunlight. The solution involved two phases. First renovating the original house to the north and then renovating the miscellaneous additions to the south.
Overall, on the outside the form left traces of the original house and its roofline intact to help celebrate this history. On the inside we salvaged as much wood as possible; repurposing it throughout.
The client’s situation was really unique with this build because the owner wanted to work alongside us the entire time. In true design/build style many aspects, such as the interior plan and materials, were left entirely unresolved until we could stand in the space and make decisions. The result was a very responsive design that prioritized craftsmanship and creativity. It was also an incredible learning opportunity to mentor the owner through each decision.
…A Project in Two Parts…
Click on an image to view in gallery form.
PHASE ONE - THE NORTHERN ADDITION
PHASE TWO - THE SOUTHERN ADDITION
More Photos Forthcoming
PHASE ONE - CONSTRUCTION PHOTOS
We left the existing roof line, brought an independent post and beam structure up from the basement to hold up interior floors and used new trusses to create a clear span between exterior walls. We left the trusses exposed on the inside to make the space feel larger.
PHASE TWO - CONSTRUCTION PHOTOS
For this phase, with a second child on the way, we opted to strip the entire building down to the foundation and even down to the bedrock in some places. We put together an extended crew and did a consolidated push to get the exterior closed in as fast as possible; then the owner was free to pick away at interior details as they had time.
![DATUM [LINE]](http://images.squarespace-cdn.com/content/v1/5dfb9f96229544557f36674d/c1069bb5-c601-451e-9467-bb32744b916c/DATUM_Selection_02_Masked+Trial.png?format=750w)
