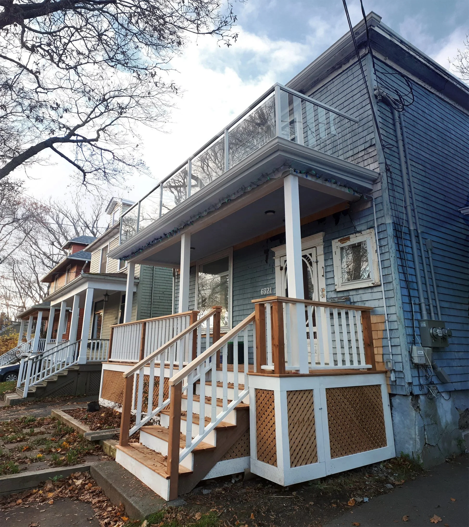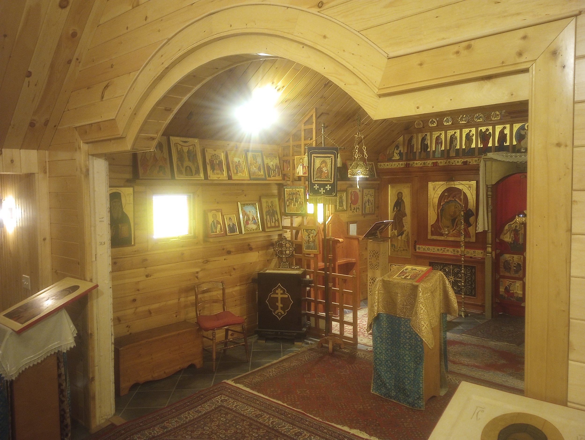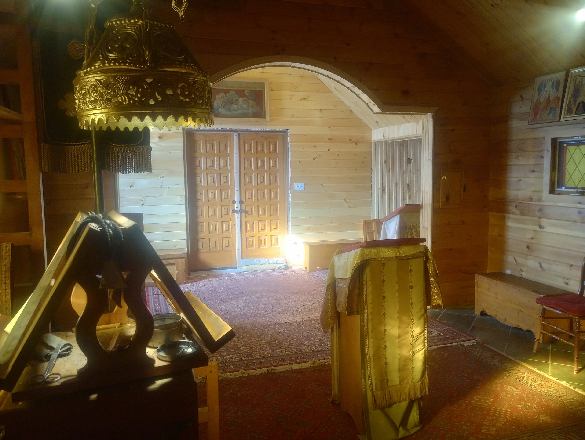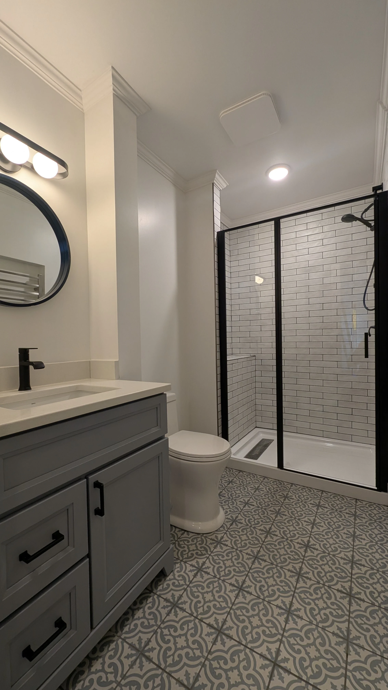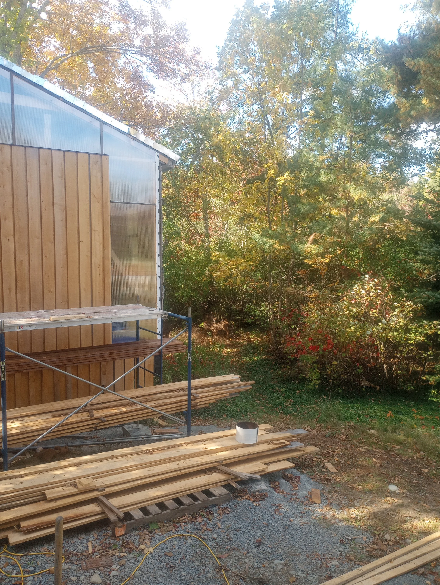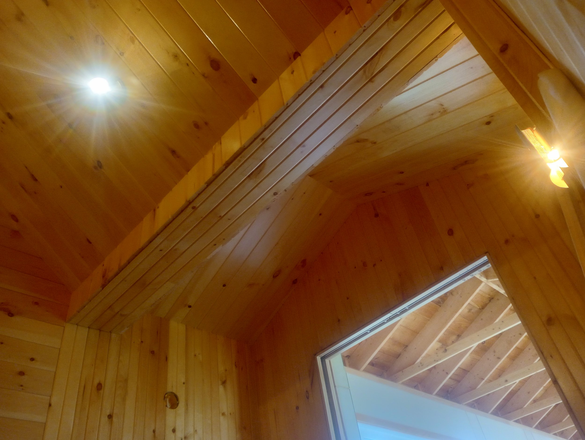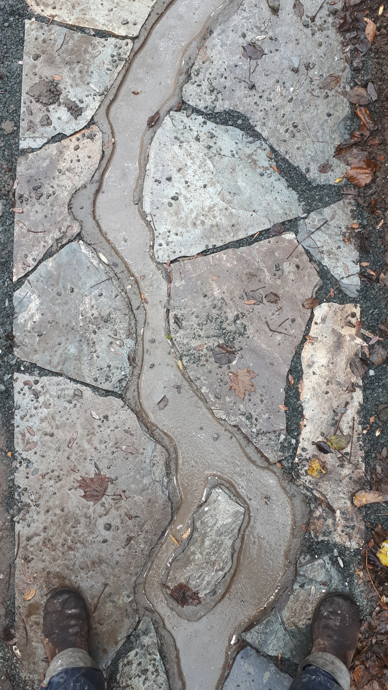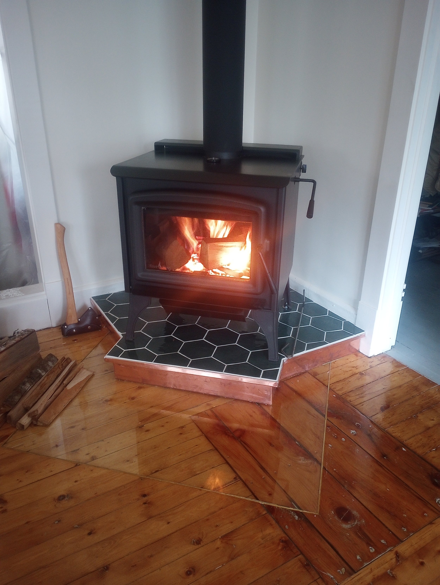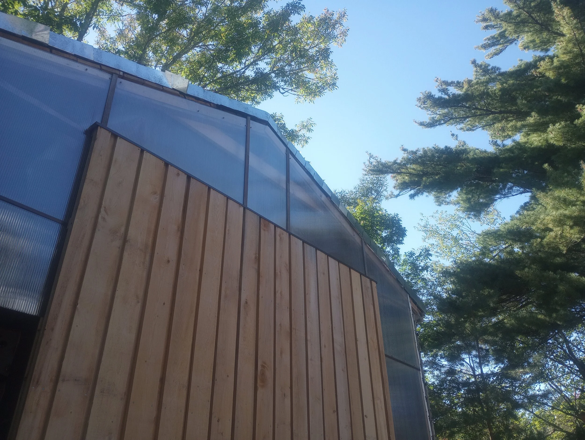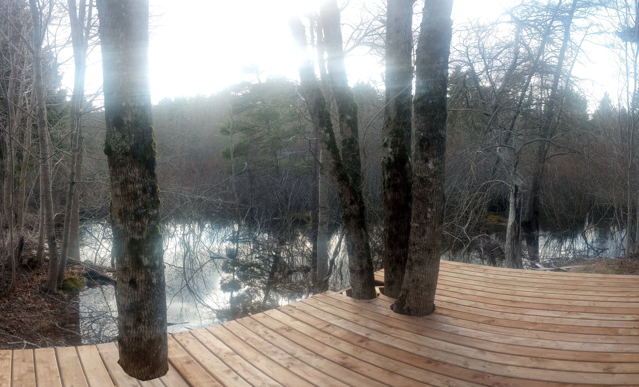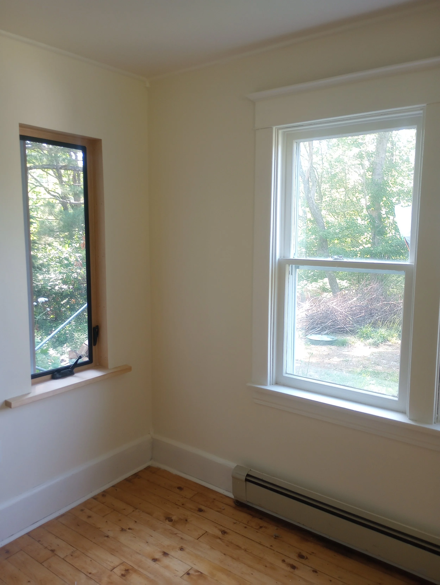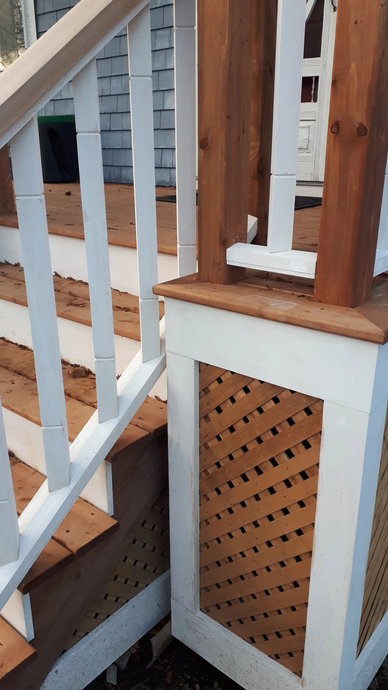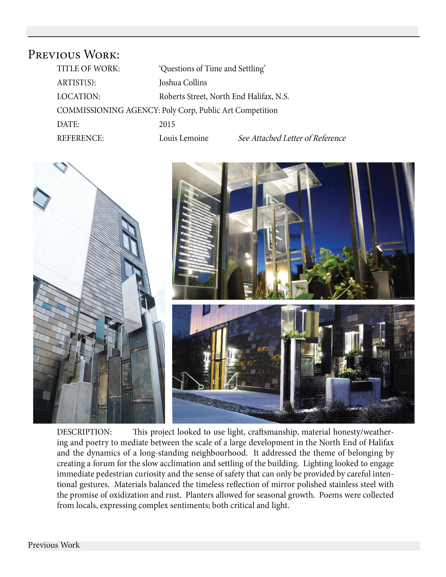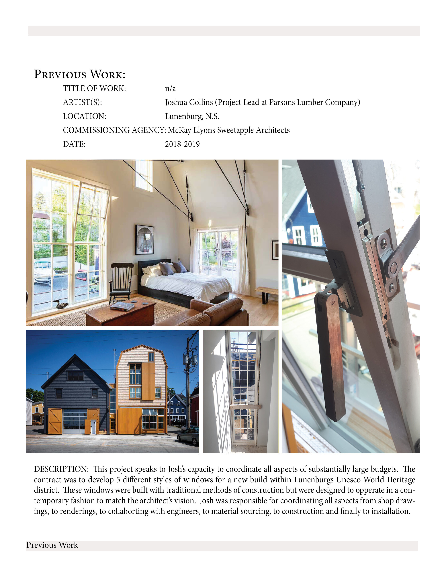FEATURED WORK
2019-2025
The following projects over the past six years showcase work that we took from design all the way through construction. This includes all aspect of sharing conceptual work with clients, putting together the drawings for the permit set, working with engineers, getting trades lined up, doing material orders and of course actually building the projects.
Coastal Basecamp
First a relatively simple form with large custom built bifold doors facing the ocean a high clearstory window to bring in afternoon light… Followed by an additional screen porch and upper deck… This off grid design really fascinated the lifestyle of a seasonal surfer who wanted to live a life (nearly) exposed to the elements.
Spryfield Addition
The original house was itself a series of additions. Our work left this traditional Maritime character below and opened up the second floor towards the sky with a large pitched roof; leaving plenty of room for skylights and solar panels.
Wolfville Studio/Barn
This project started with (A) a farmer’s barn envy, (B) the utilitarian need for a workshop and (C) as a ground water management strategy. It is set into the hill with a retaining wall along the back; making space for a breezeway for wood storage and garage below as well as supporting a studio space and recessed deck overlooking the valley above.
The Tea House
This project was the result of Covid lockdown on the south shore. It became a testing ground for lots of ideas and a vessel for lots of aspirations as we strived to make a place to sit quietly with the land; a place to linger and have tea.
Morris House Front Entry & Backyard Mudroom
The Morris House is one of the oldest heritage homes in Nova Scotia. We stepped in near the end of its renovation to consider what it means to enter the house from the front and backyard within the context of a new neighbourhood (literally a different property).
RECENT WORK
These projects haven’t quite garnered their own featured page yet, but are worth teasing.
BUILT WORK ARCHIEVE
2008-2018
While most of the following work was done in a self-employed fashion, much of it was also either (A) a collaboration with other peers or (B) done while under the employment of a company. In these cases, I have tried to include due credit with each image. Overall, rarely is a project done in a vacuum.
![DATUM [LINE]](http://images.squarespace-cdn.com/content/v1/5dfb9f96229544557f36674d/c1069bb5-c601-451e-9467-bb32744b916c/DATUM_Selection_02_Masked+Trial.png?format=750w)





