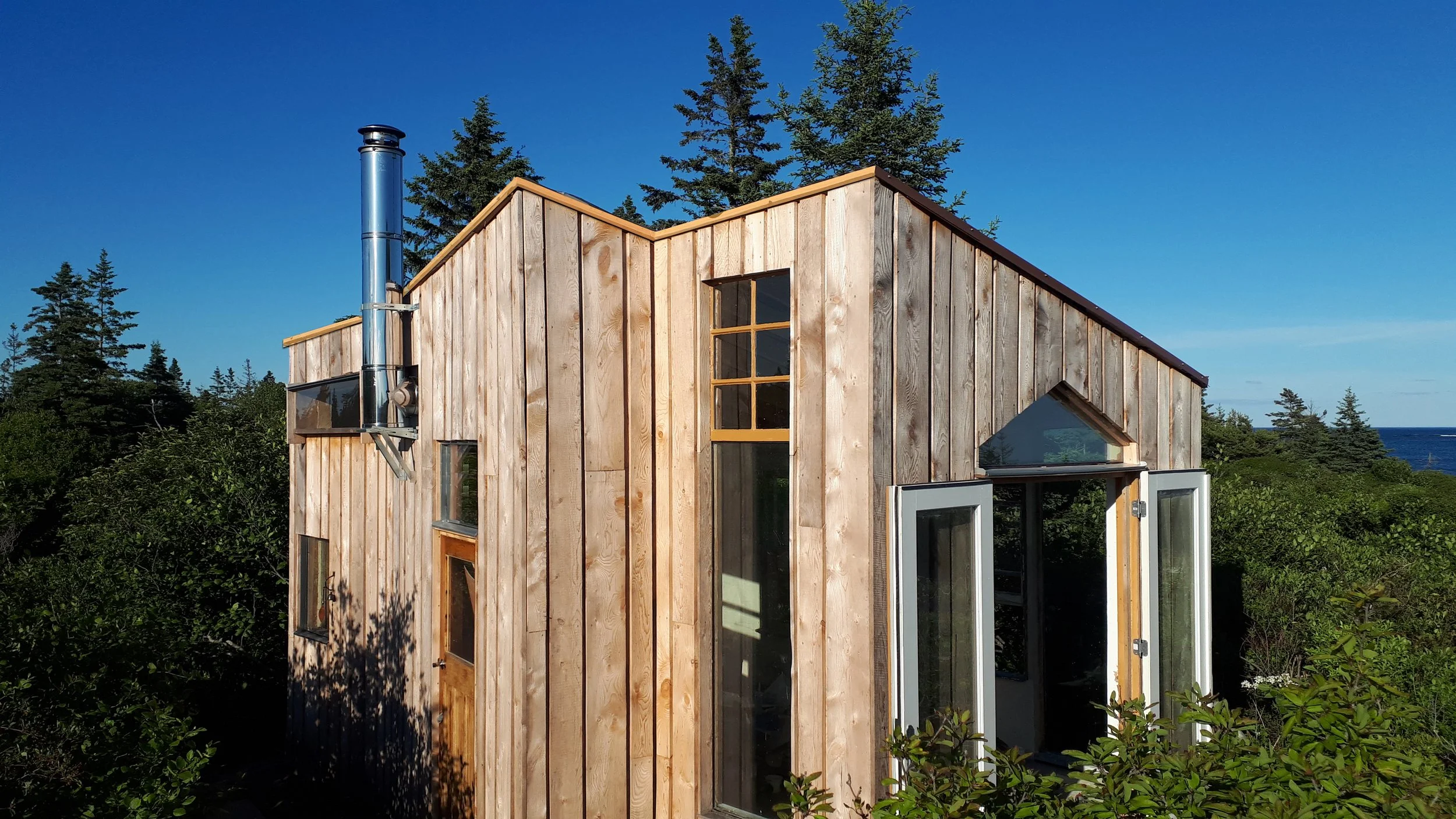THE TEA HOUSE
This 220 sqft space looked to be as spacious as possible given its small size. The roof slopes 15 degree along one axis and has a soft 3 degree slope along the second axis, so that all points of the ceiling rise up to meet the sky uniquely. A slightly extended bump out along the back creates an entry and breaks up the the rectangular plan making it feel larger on the inside; a large bank of horizontal windows looks south out over the sea; a wide set of double doors opens onto a deck with a rock outcropping and picturesque wind-blown birch tree beyond; and a huge skylight to the north brings in high light and reflects it off the tall wall behind the wood stove, illuminating the whole space.
The light in the space changes dynamically both daily and seasonally and really allows one to sit in silence with the movement of the sun and the passage of time.
This paired with the ebb and flow of the tides and the sound and feeling of waves traveling through the ground make the house a perfect place for tea.
Construction wise, there are too many details to note. One such detail includes an exploration of ballon framing as a strategy for prefabricating and cutting members off site. This was a benefit since this project is off-grid. Ballon framing allowed us to use smaller members (which all had to be carried in by hand) and simultaneously achieve rigid joints to provide lateral support and help counteract strong ocean winds.
This again, was one detail among many!
Click on an image to view in gallery form.CONSTRUCTION PHOTOS
OWNER RELATIONSHIP
This project is a collaboration between Josh and his partner Rosalynn. It started during the early months of the pandemic and became an ongoing creative undertaking. One of the most notable design-as-you-go moments was that we had begun to put up the hemlock siding on one end of the building while we still hadn’t settled on window locations at the other end of the space; there wasn’t even sheathing on the studs yet; it was still a skeleton. The process felt very much like a painting. Layer some building materials on, step back take a look at it, decided that it needed a little bit more of something to the left, put some more materials up, repeat.
Also, the project had been focused from the start as a way to spend time on the land. The project is off grid and it was accordingly built without much of the furious activity of electric tools. Put up a few boards, stop and look at the horizon, put up a few more boards, stoke the fire, walk back to the road to get a tool, repeat.
![DATUM [LINE]](http://images.squarespace-cdn.com/content/v1/5dfb9f96229544557f36674d/c1069bb5-c601-451e-9467-bb32744b916c/DATUM_Selection_02_Masked+Trial.png?format=750w)











































