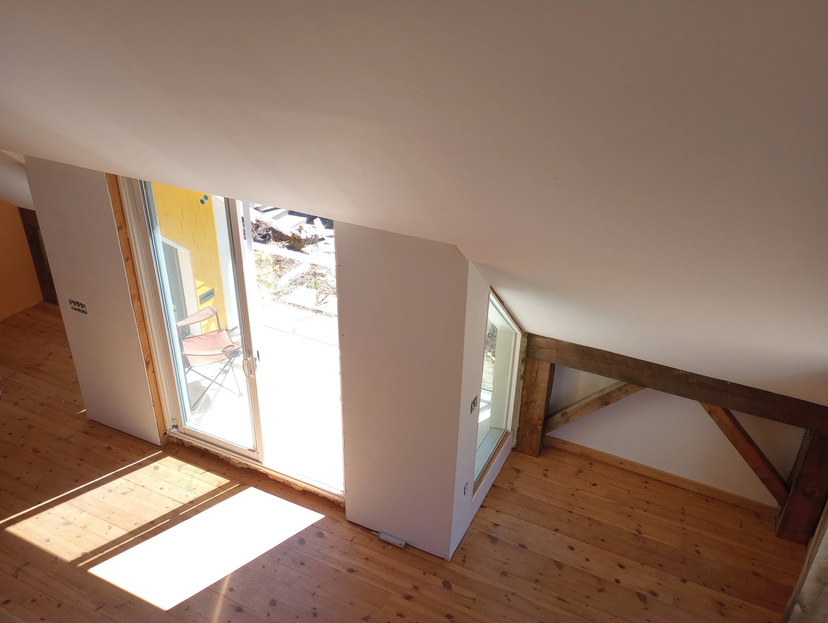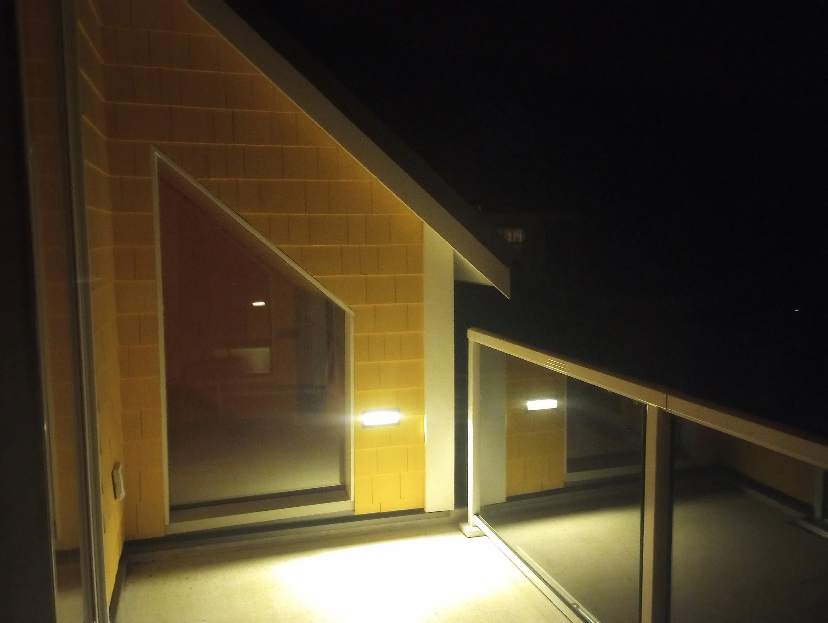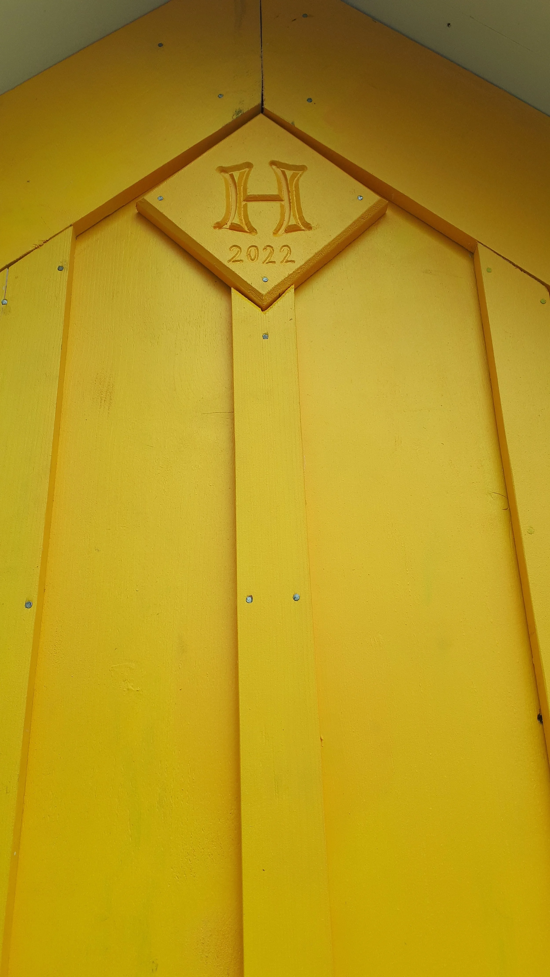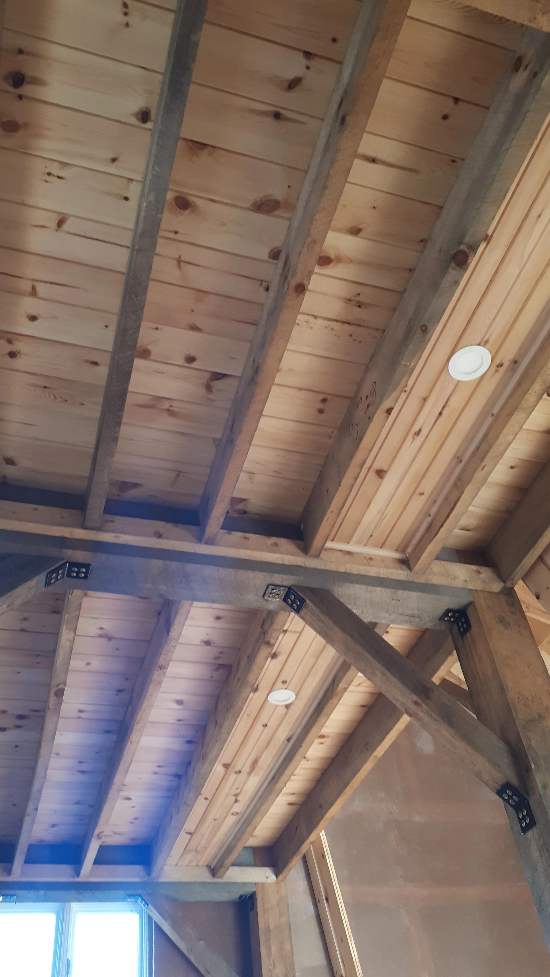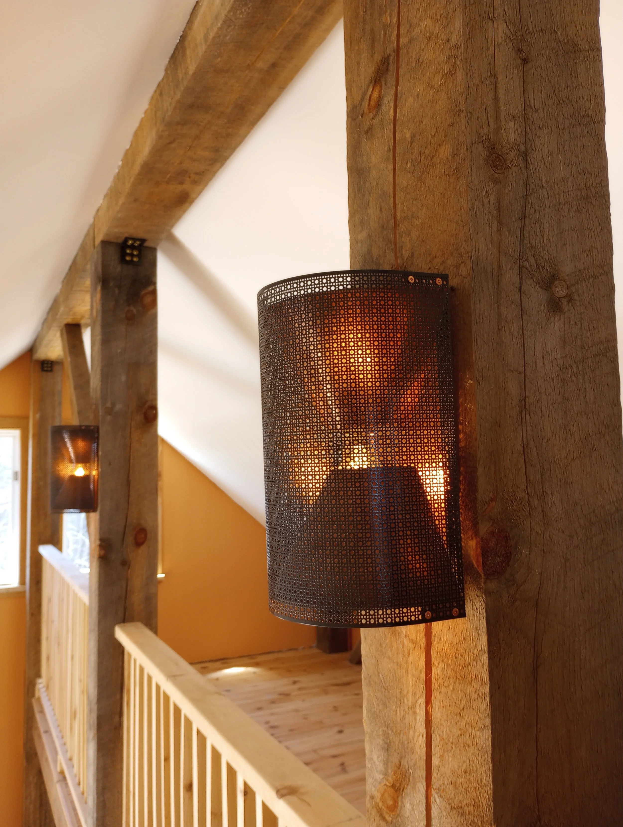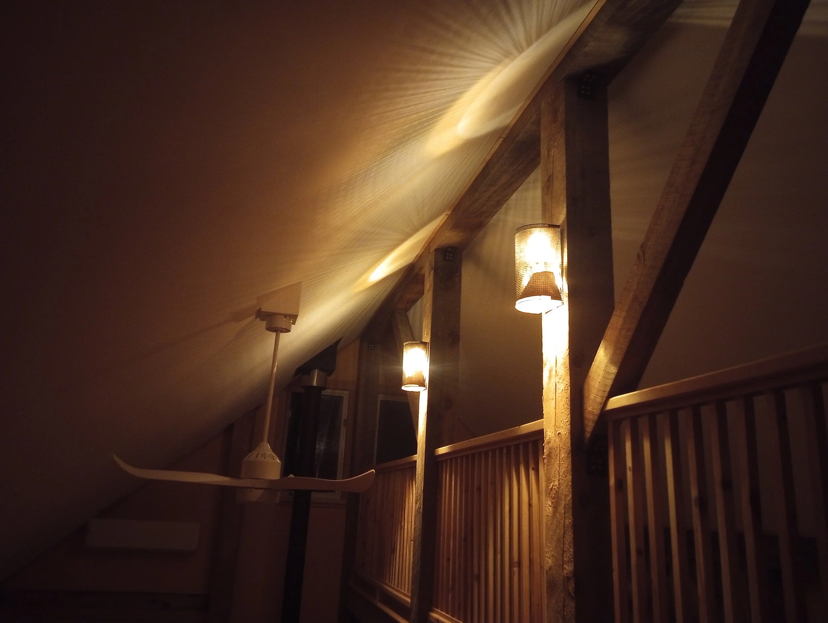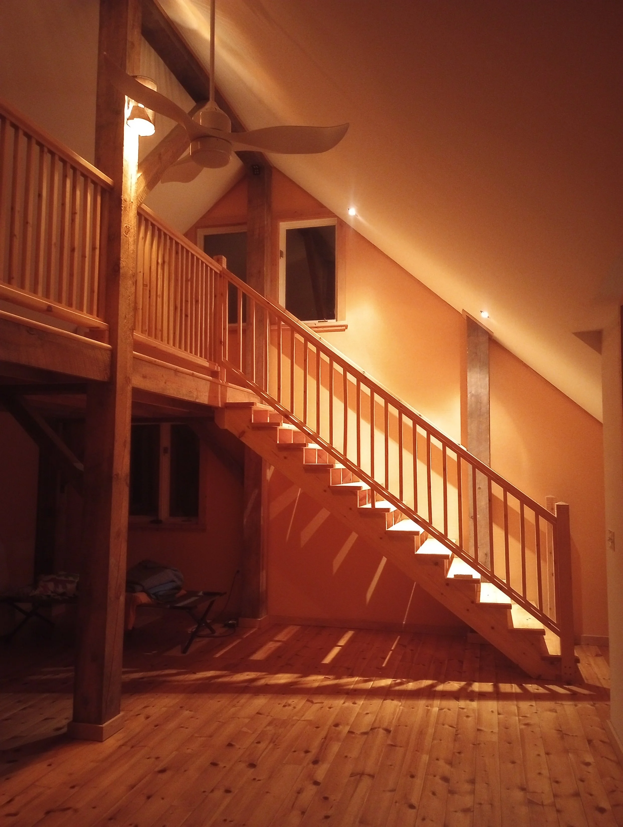WOLFVILLE BARN/STUDIO
This project was a replacement of a pretty rough garage with a new build; a mix of the local barn typology with the integrity of a proper house.
The first design consideration was to set a retaining wall to the north into the hill to hold back the earth and to help control the seasonal onset of groundwater that saturates the earth. At ground level, a breezeway was left along the wall for natural ventilation and became a covered space for wood storage. Leaving the space for this air movement was a response to water as well. This strategy stemmed from old barn designs; making sure that despite its size the building sat lightly on the earth and that the building would have an opportunity to dry out.
The retaining wall also ended up providing an entry from the back into the second floor. Having ground level access to both the lower and upper floor helps to separate the workspace below from the studio space above.
Next there was a desire to have south facing solar panels without limiting out all the natural light or views. Keeping the light was done with a recessed deck with both a large sliding patio door as well as two trapezoidal windows on either side. This deck not only allows light in, but also invites people out onto the deck for a view of the valley.
The upstairs space is open concept with a “hay loft” that exposes post and beam construction.
Click on an image to view in gallery form.CONSTRUCTION PHOTOS
OWNER RELATIONSHIP
The owners of this house are like a second family to me, making the working relationship very… familial. Given the length of the daily commute, I lived on site with them throughout the build, in a tent during the summer next to the sheep and turkeys and in a yurt during winter (they have been actively involved with Little Foot Yurts over the years).
The family is very much interested in the principles of homesteading and work to build capacity not just on the land, but also in the community. The studio space above is going to be used currently as a work-at-home office space with the idea of becoming a grandparent suite in the future. The garage below is a staging station for a plethora of farm related tasks.
![DATUM [LINE]](http://images.squarespace-cdn.com/content/v1/5dfb9f96229544557f36674d/c1069bb5-c601-451e-9467-bb32744b916c/DATUM_Selection_02_Masked+Trial.png?format=750w)






