




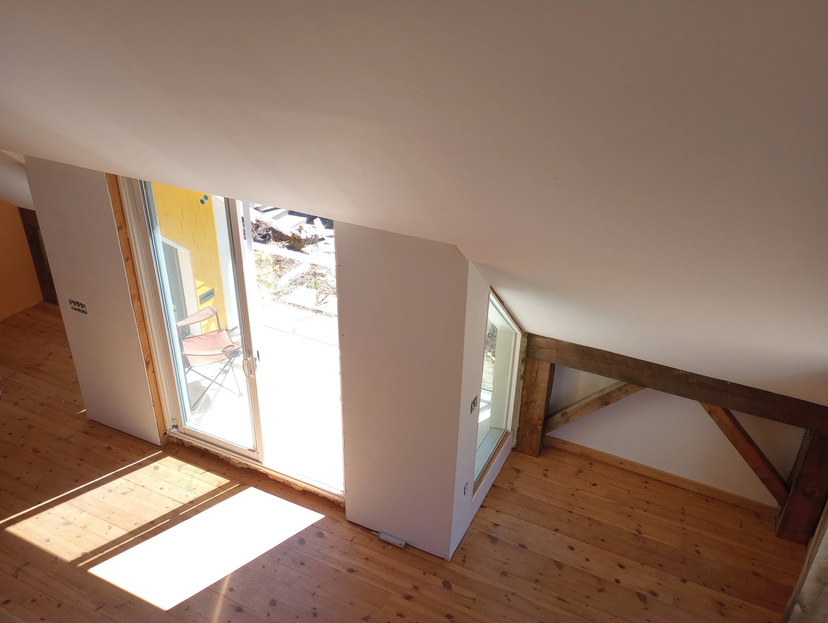
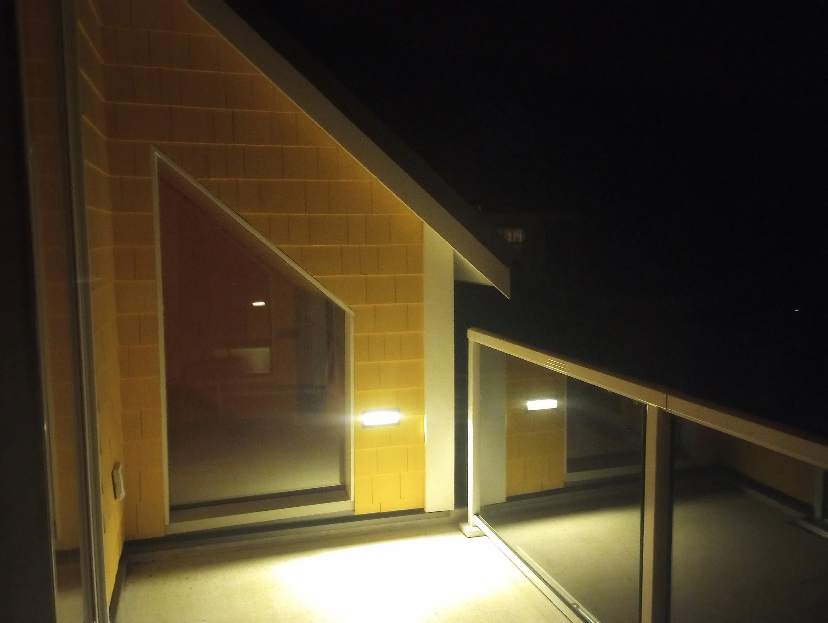

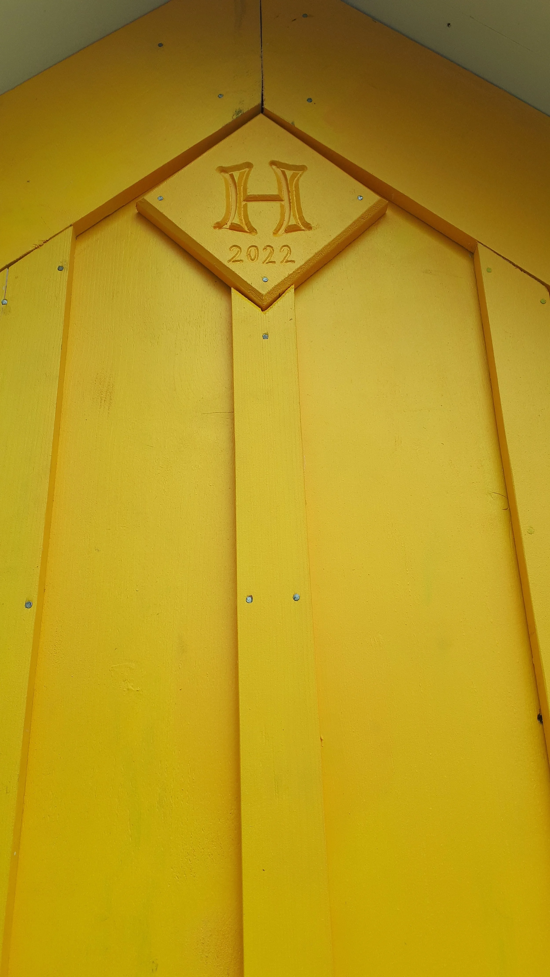


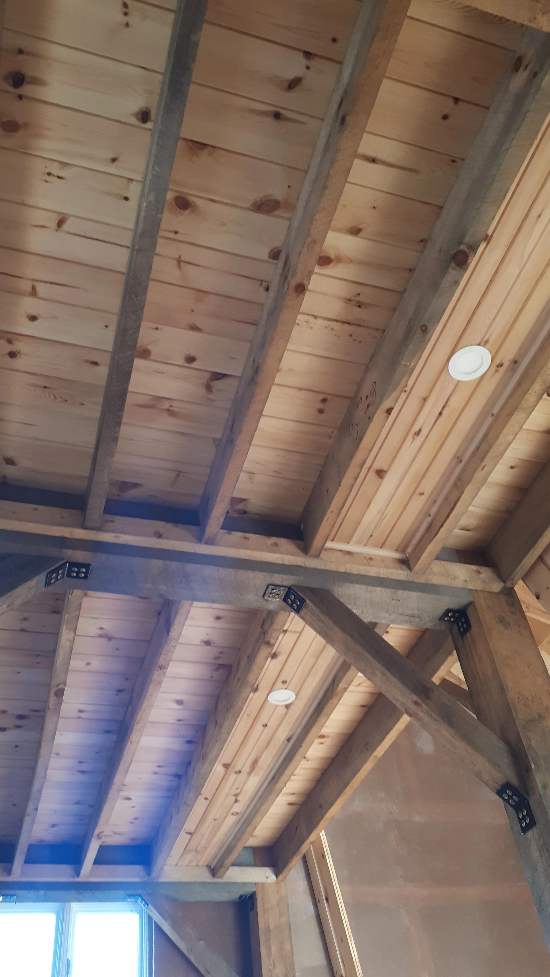
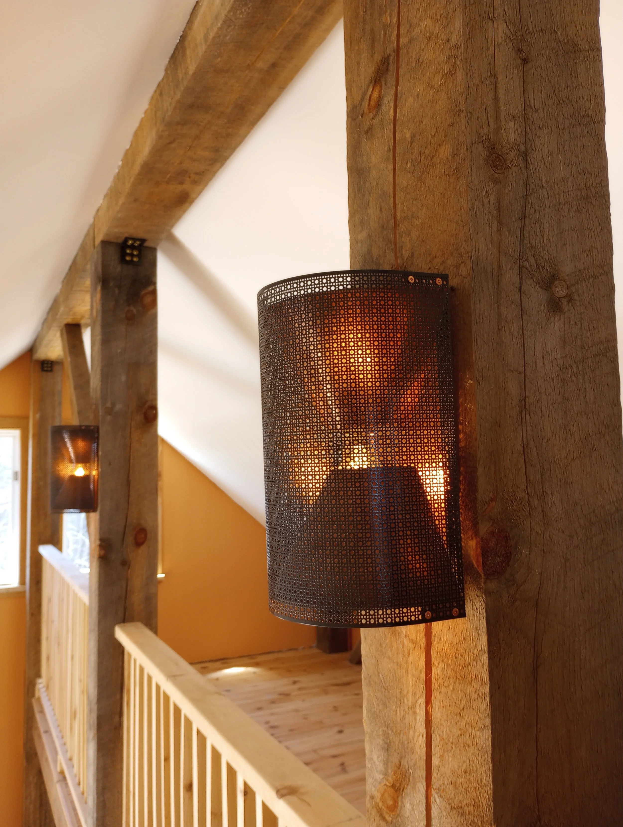
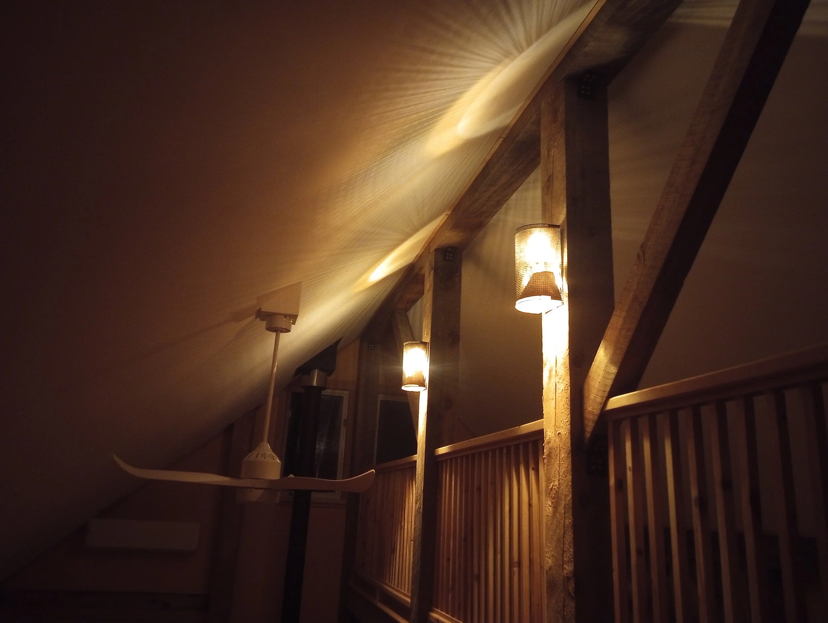
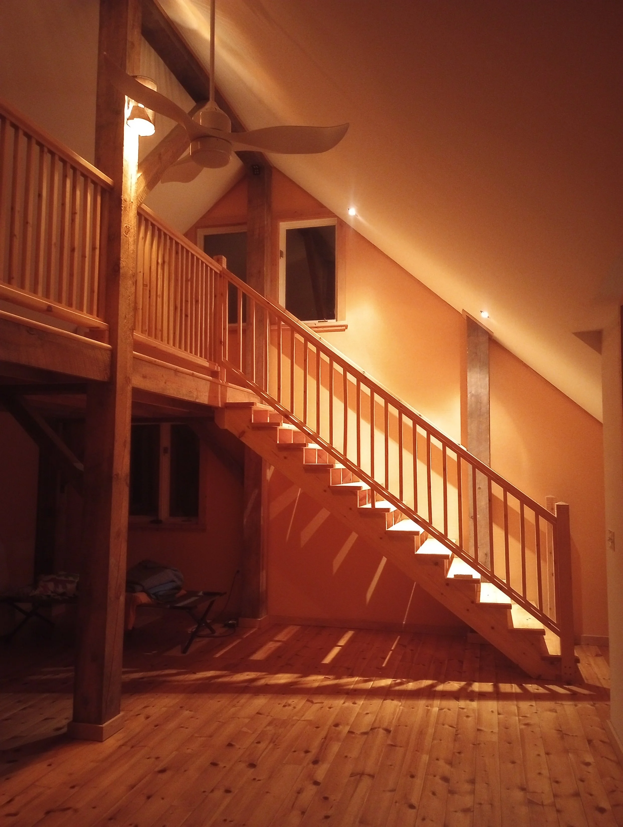



This project was a replacement of a pretty rough garage with a new form; a mix of the local barn typology with the integrity of a proper house.
The first design consideration was to set a retaining wall to the north to hold back the earth and to help control the seasonal flow of ground water that soaked the site. At ground level, a breezeway was left to the north for ventilation and covered wood storage. This was a response to water as well, making sure that despite its size the building sat lightly on the earth.
The retaining wall ended up providing an entry from the back into the second floor of the house. Having ground level access to both the lower and upper floor helps to separate the workspace below from the studio space above.
Next there was a desire for south facing solar panels without cutting out all the natural light to the interior space. Keeping the light was done with a recessed deck that has both a large sliding patio door as well as two trapezoidal windows on either side. This deck not only allow light in, but also invites people out onto the deck for a view of the valley.
The upstairs space is open concept with a “hay loft” that exposes post and beam construction.
click any image to enter gallery view and click the image again to advance to the next
click here to return to the built project page